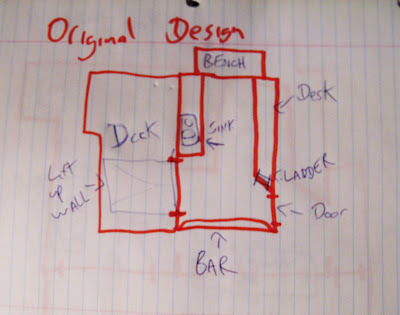When I first laid out a design for the cabin, I didn't think I would ever want to permanently live there. It was designed as an eight foot, by twelve foot cabin. Between the main floor, deck and a loft, I thought the cabin would be enough room for me to be comfortable.
 |
| Sink, Bench, Desk |
|
The original plans consisted of the main floor being a kitchen sink, a bench, desk, and a bar for a dining room. The first problem to arise with the cabin was that there was really nowhere to sit inside. The one bench was fine, but if anyone wanted to hang out on a rainy day, we would find ourselves sitting beside each other facing the rest of the cabin. It felt like awkward conversations made at a bus stop. Another problem was that there was no place to cook inside, I had a countertop propane stove but to bring it inside would clutter up the desk. We did all our cooking in Thom's trailer, but that left him with little privacy, and lots of mess. It was clear that moving forward we need to cook in our own spaces, or build another place entirely for cooking. The biggest problem moving into winter, was that there was nowhere to put a woodstove. I would have to sacrifice the bar, or desk, and I was already too cramped.
The simple answer to the problem. Double the size of the cabin!
 |
| Kitchen Plans |
|
The current cabin will essentially become a full functioning kitchen. The bench will be turned into a counter for the stove, and the desk will become a counter and shelves for food. The bar, which never got built, will still be built, but I am going to put in new windows, which will open to a new (covered) deck, the bar will be mirrored on the outside, and will prove a place for a few people to eat together.
The current deck is accessed by a large wall, that folds out and
becomes a roof for the deck. Its basically a deathtrap, but it looks
kinda cool. Anyways, the lift up wall will be removed, and provide an
opening into the extension, built onto the existing deck. The extension
will function as a living room, maybe a small futon, for guests, and a
circular nook. Because nooks kick ass. There will also be space for the
woodstove, which I acquired from some dude driving by yelling "hey do
you need a woodstove?" The living room will have sliding glass doors
onto the future deck, which will have one of those awesome wavy almost
clear plastic roofs, and trellis walls covered in grapes. plus a little
bridge into the garden.
 |
| Original design |
 |
| New plans |
 |
| Loft addition |
The loft as it stands covers half the cabin, when designing it, I
figured leaving it half open, would give me the illusion of a bigger
space. Now I realize it just makes less space, and I want a bigger
bedroom. The loft will continue across the house, and will provide room
for a desk upstairs (is upladder a term too?) With bedroom and kitchen
covered, I just need a living room.
Now it's just a matter of finding the materials, and being really, really sneaky.






Fuck yeah cabin plans! These led lights are fucking awesome and draw almost nothing for running off solar or wind
ReplyDeletehttp://www.ledwholesalers.com/store/index.php?act=viewProd&productId=644
I want one of these..http://www.termofor.ru/eng/products/for_heating/pg/index.html
!